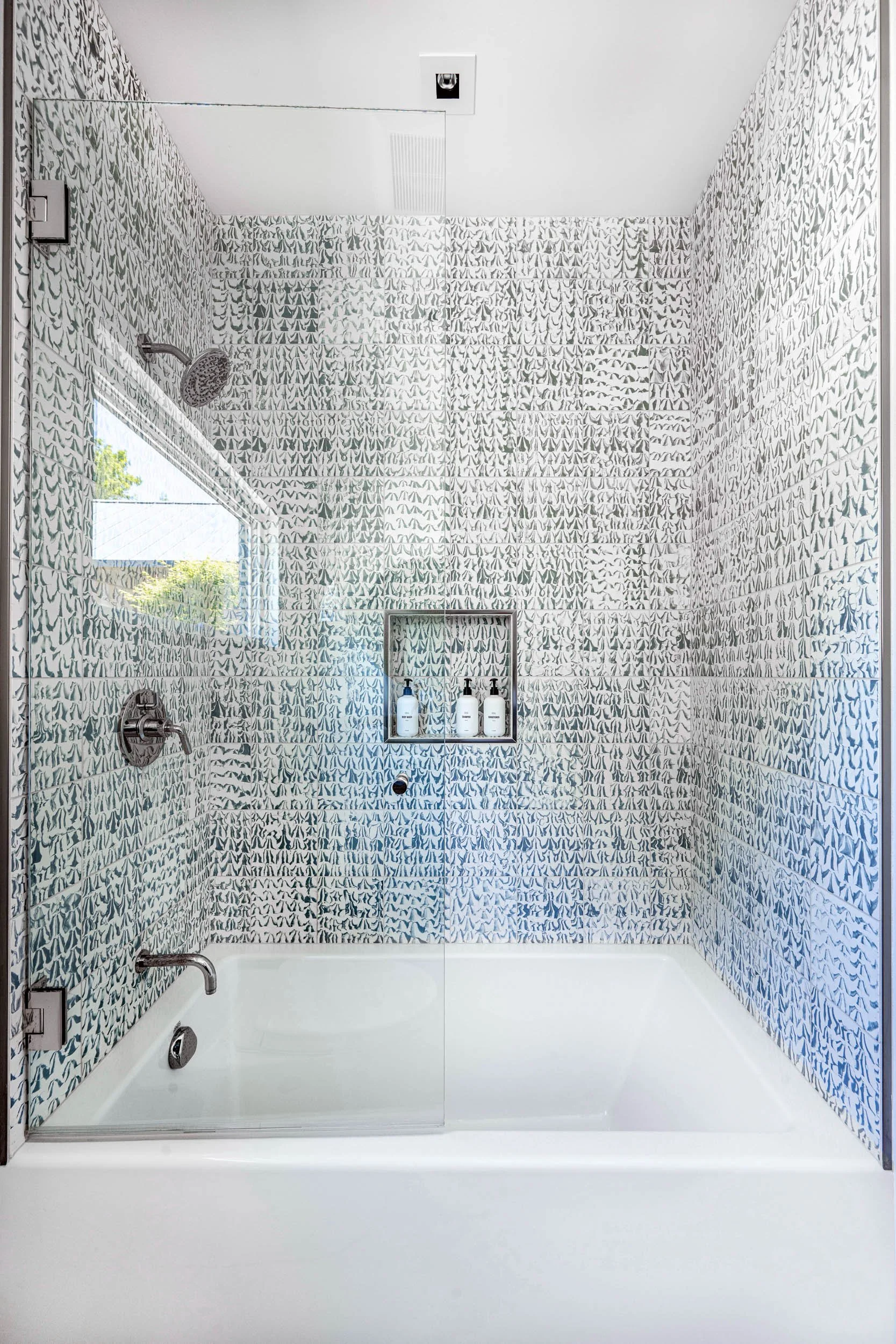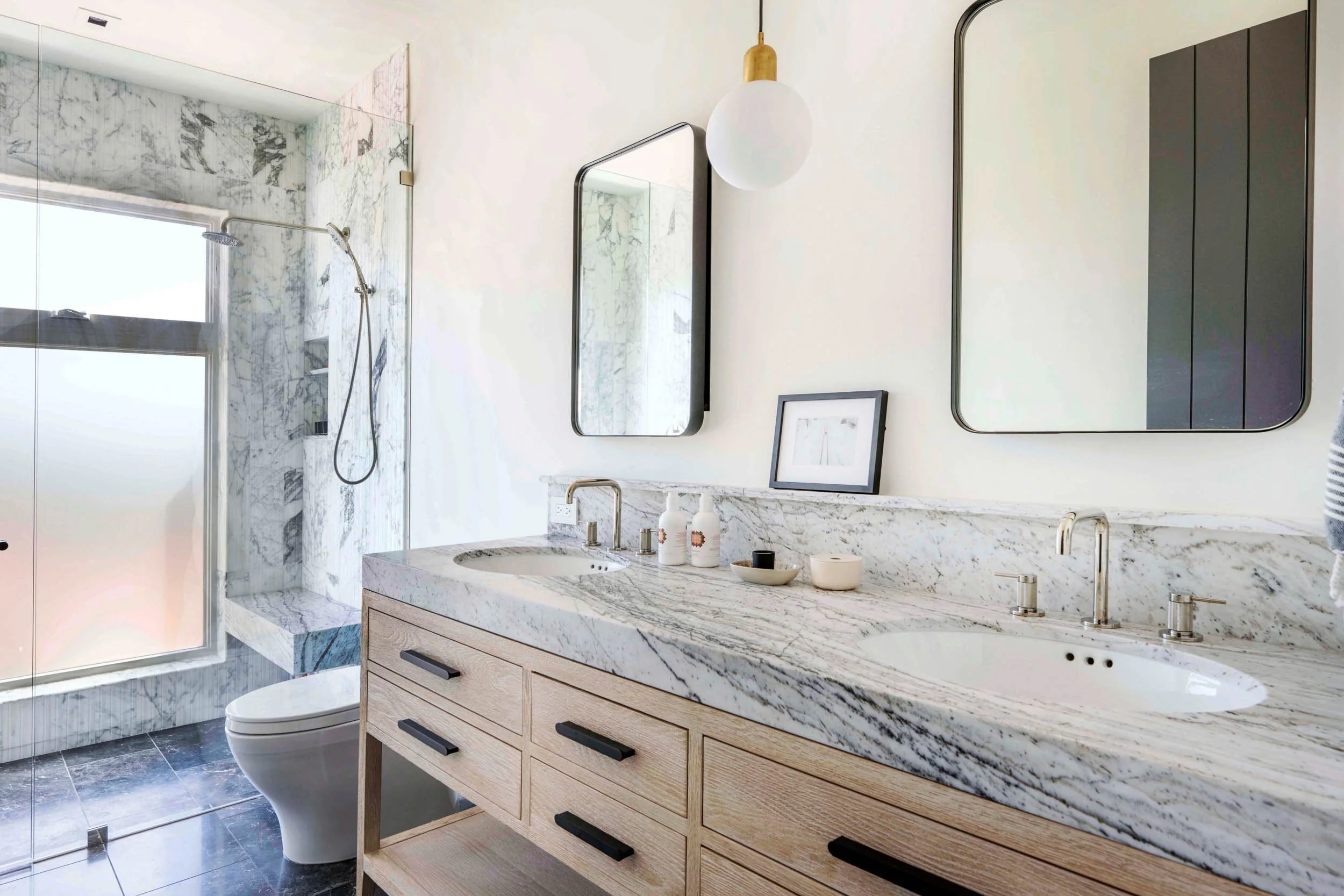Sonoma Palm
A ground-up build completed end of 2022, Sonoma Palm is influenced by nearby farmland, vineyards, and the California coast Sea Ranch vernacular. The property provides a respite from San Francisco’s foggy summers but welcomes friends and family all year long.
The U-shaped 5-bedroom, 5.5-bathroom residence opens into an outdoor patio and pool. Beyond lies a bocce court and sprawling wildflower meadow filled with plants native to the region. Tucked to the side of the property are 6 rustic trough raised beds where vegetables and herbs are grown, and an eye-catching corrugated steel water tank.
Inside the home, the open-layout kitchen and living space is the central gathering space, including a two-room pantry and wine closet to keep stock for a weekend of wine-country entertaining. A 2-bedroom pool house separated from the main residence allows guests to retire in privacy.
Architect: Elevation Architects
Construction: Shook & Waller Construction
Photography: Robert Vente Photography
Featured Art: Laura McPhee’s “Midsummer, Lupine and Fireweed” archival pigment print, Jenny Odell’s 206 Circular Farms, Jeff Trotter’s faux malachite surfboard























